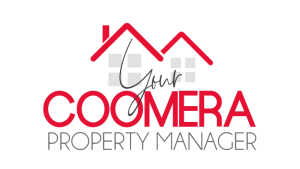17 Maybree Close, Tallebudgera is going under the hammer. Supplied: Kollosche Broadbeach
A luxury farmhouse in the Gold Coast Hinterland is set to go under the hammer in a new marketing push.
The custom-built residence at 17 Maybree Close, Tallebudgera takes prestige rural living to the next level with a showstopper five-bedroom, five-bathroom residence packed with features.
Completed last year, it first hit the market in October, 2023, but this year, a change of agencies will see the property offered at auction through Matthew Follent and Michael Kollosche of Kollosche — Broadbeach.
The house wraps around the pool.
The kitchen.
Builder and part-vendor Adam Mullins, who runs Wave Developments, said it was the prime location that initially attracted him to the block of land, along with the opportunity to create something totally unique.
“I knew the region and could see the development happening,” Mr Mullins said.
“We spoke to the agent and were lucky to get the pick of the properties.”
The property from the street.
MORE NEWS: Rock star mansion sells in $10.5m deal
Where you can still buy a luxury unit in popular Gold Coast haven
Qld property takes ‘shotgun wedding’ to a whole new level
In an area renowned for its stunning prize homes, Maybree Estate, designed by Jayson Pate, showcases luxury rural living and takes full advantage of its north-facing position on a 1.62ha block of land.
“We met with the designer early on and walked the block,” Mr Mullins said.
“As a result, we decided to go with a u-shape building where we could have a central courtyard and pool area that’s visible from all areas of the home.”
High ceilings are a common theme.
Connected by a breezeway, the courtyard leads to separate guest accommodation and a covered entertaining area that is complete with outdoor kitchen and offers sweeping views across the rural landscape beyond.
Featuring stonework, timber and gables, the property’s exterior colour scheme and use of natural materials allows it to settle into the landscape, while inside the house a sense of theatre unfolds.
The dining and lounge area.
Entered via a bespoke front door, a foyer leads into a 2.5m wide hallway.
“To the left are louvres where you can see through to the pool area, while to the right you catch glimpses of the stunning joinery of the mudroom and study,” Mr Mullins said.
“The whole main part of the house then reveals itself as you walk down the hall and you can see right through to the back of the block, which is breathtaking, especially on those mornings where the fog lingers over the landscape.”
The outdoor entertaining area.
Central to the home is the vast kitchen, living and dining area, which looks out over the views and comes complete with cathedral ceilings, a curved glass wine cellar, stone fireplace and butler’s pantry.
The property had initial price hopes of $5.5m.
The post New marketing direction for Gold Coast luxury farmhouse appeared first on realestate.com.au.
